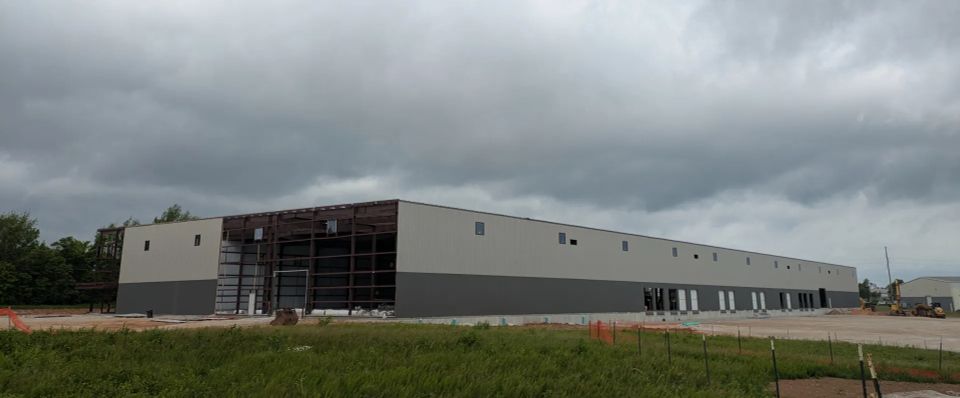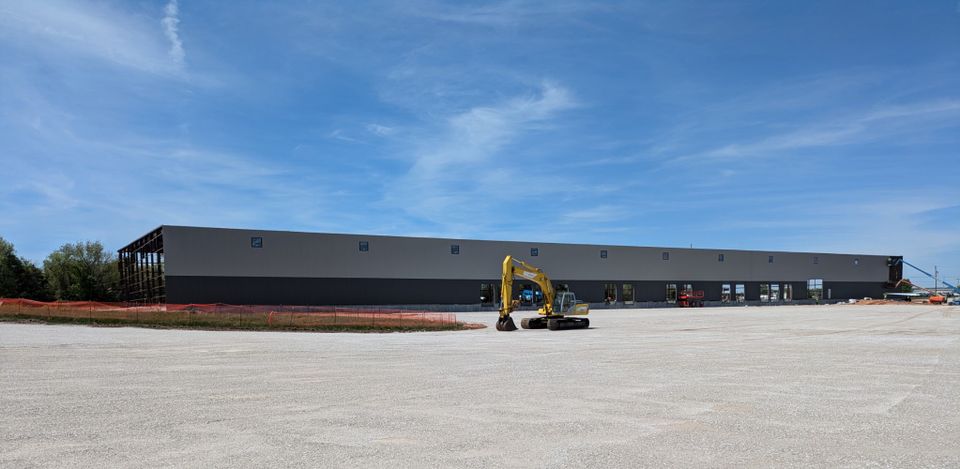

Warehouse Space - LEASED -
2610 N Westgate
2610 N Westgate
Estimated completion date in the Summer of 2025: 110,000 square feet (550’ wide x 200’ deep); 14-9’x10’ dock doors (12 more can be added); Fourteen 7’W X 8’L 40,000 lbs DLM hydraulic pit levelers; Two 18’ x 14’ drive-in doors; 32’ clear height; ESFR sprinkler; 7” concrete floor, 6” vinyl-backed fiberglass insulation in the roof and 4” in the walls, ideal for distribution warehouse with lots of room for truck maneuvering and parking. 480 3-phase electric with 1,200 amps.
Planned 1,200 square foot of office included with 3 bathrooms and a breakroom.
Space Area Rent per SF Monthly Rent
110,000 SF $6.75 $61,875
Less than 110,000
Space Area Rent per SF Monthly Rent
Negotiable Negotiable Negotiable
Also for rent is additional parking and a large amount of outdoor storage.
Triple NNN Net lease where Tenant pays all expenses except the Owner pays for structural and roof maintenance.
Enterprise Zone: Property is located in a Springfield Enhanced Enterprise Zone.
Zoning: GM (General Manufacturing)
Planned 1,200 square foot of office included with 3 bathrooms and a breakroom.
Space Area Rent per SF Monthly Rent
110,000 SF $6.75 $61,875
Less than 110,000
Space Area Rent per SF Monthly Rent
Negotiable Negotiable Negotiable
Also for rent is additional parking and a large amount of outdoor storage.
Triple NNN Net lease where Tenant pays all expenses except the Owner pays for structural and roof maintenance.
Enterprise Zone: Property is located in a Springfield Enhanced Enterprise Zone.
Zoning: GM (General Manufacturing)

